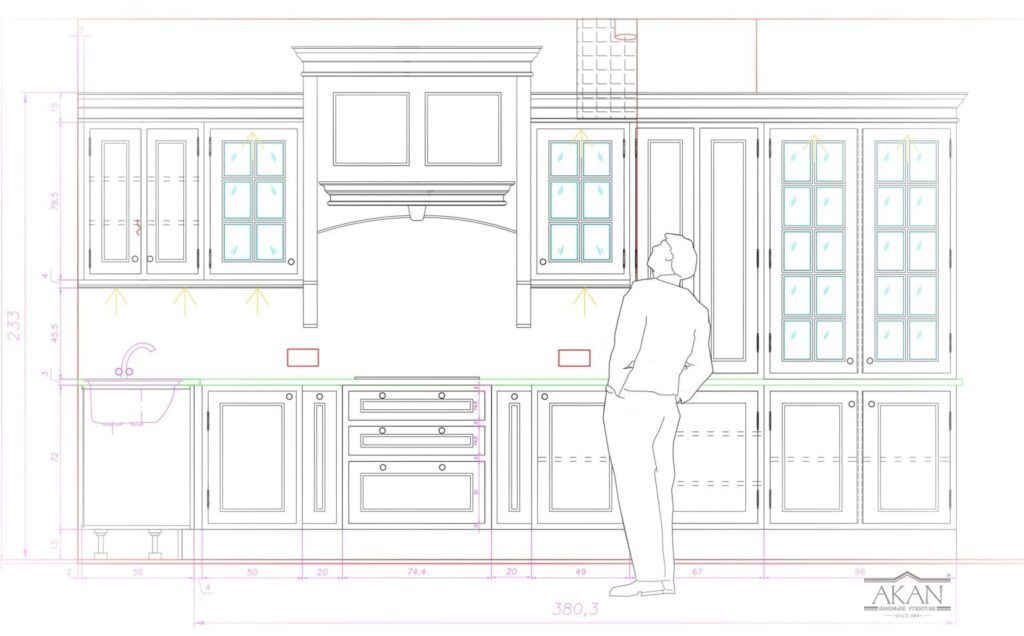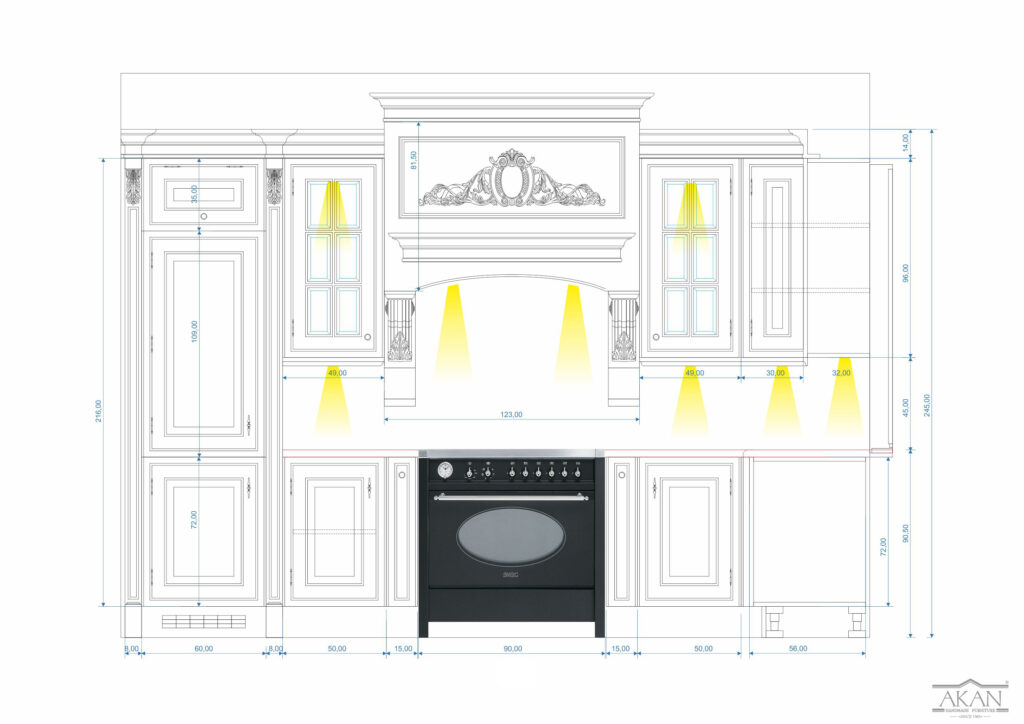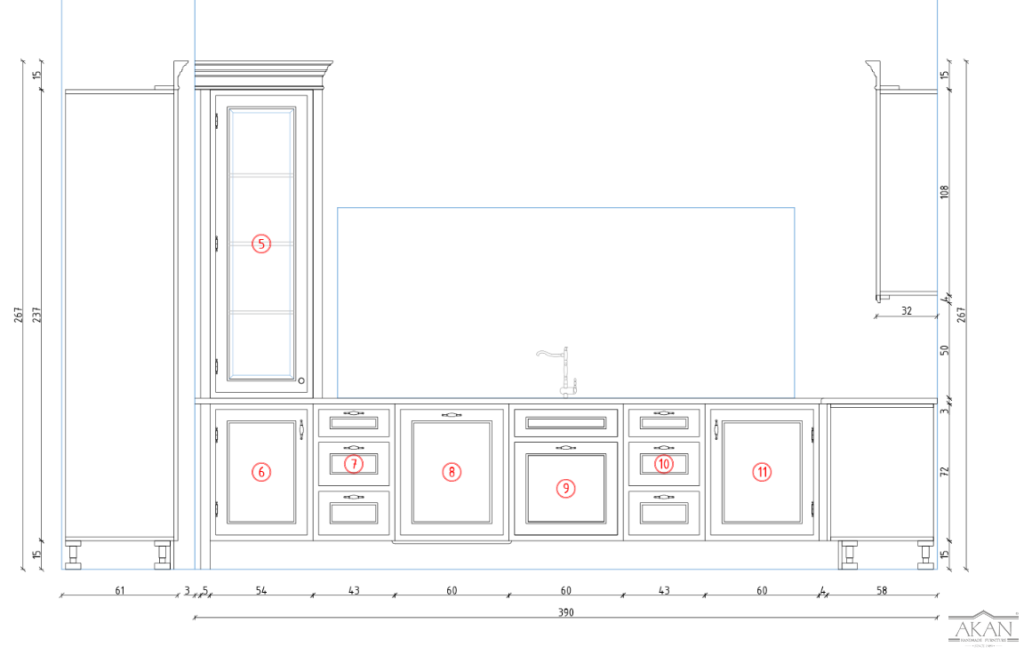Do you want your own customised kitchen but have no idea where to start? Taking a measurement is not so scary! In this article, we will explain how to measure a kitchen for a project. The answer to the question of how to measure a kitchen involves nothing complicated. Become a specialist in this area now.

How to measure a kitchen for a project: customised furniture for your interior
There are many reasons why you may want to measure your kitchen. Maybe you’re planning a full kitchen remodel and need to know what appliances you can fit and where. Or maybe you’re painting the walls and want to have an idea of the length of the room, ceiling height and overall area, so you can adopt a budget and buy the materials you need. This kind of measurement is especially important when you’re thinking about a customised kitchen. AKAN kitchens are created with millimetre precision, so we come to help you with how to take this measurement so you can enjoy a classic premium kitchen. Whatever the reason, here’s a primer on how to measure a kitchen and everything you’ll need to get the job done right in order to order bespoke furniture.
Before you move on to measuring the kitchen itself, it is worth thinking about the following preparations:
Before starting work:
1) Set aside any necessary kitchen items such as:
- microwave oven,
- coffee, coffee machine, filters,
- measuring cups and spoons,
- barbecue utensils,
- salt, pepper and various herbs or spices that may be needed,
- plastic cutlery and serving utensils,
- plates and cups,
- can opener,
- a cutting board with any kitchen knives you may need

3) Pack the rest of the kitchen items, labelling each box with its contents so that they are easier to find and access.
TOOLS:
- a measuring tape,
- a ruler
OTHER EQUIMPENT:
- a tracing paper,
- a pencil
How to measure a kitchen:
- On the printed grid, draw a line representing each wall of the kitchen and label each wall. Also count the number of doors and windows in the room.
- Measure the length of each wall. Measure the width of the windows and doors and the height of each window, including the frame. Sketch each window and door on the wall they occupy and write their dimensions.
- Measure the distance of the wall to the left of the sink from the corner to the centre of the sink. Sketch the position of the sink on the grid and write its dimensions on the sketch.
- Measure from the wall to the left of the dishwasher. Sketch on the grid the position of the dishwasher and write the measurement from the left wall.
- Measure from the beginning of the wall to the left of the fridge. Sketch the position of the fridge on the grid. Write the measurement on your sketch.
- Measure from the beginning of the wall to the left of the cooker or hob. Sketch the location of the range on the grid. Enter the measurement on your sketch.
- If your kitchen has corners, you will be able to choose the type of corner cabinet for your kitchen.
Thanks to the precise measurement of your kitchen, the preparation of a customised design will enable you to plan your kitchen in such a way that it meets all your expectations.
Once you have taken the measurements, you can proceed to the stage of contacting the manufacturer, preferably one that has its own design office – just like the AKAN company, which will create premium furniture for you.

