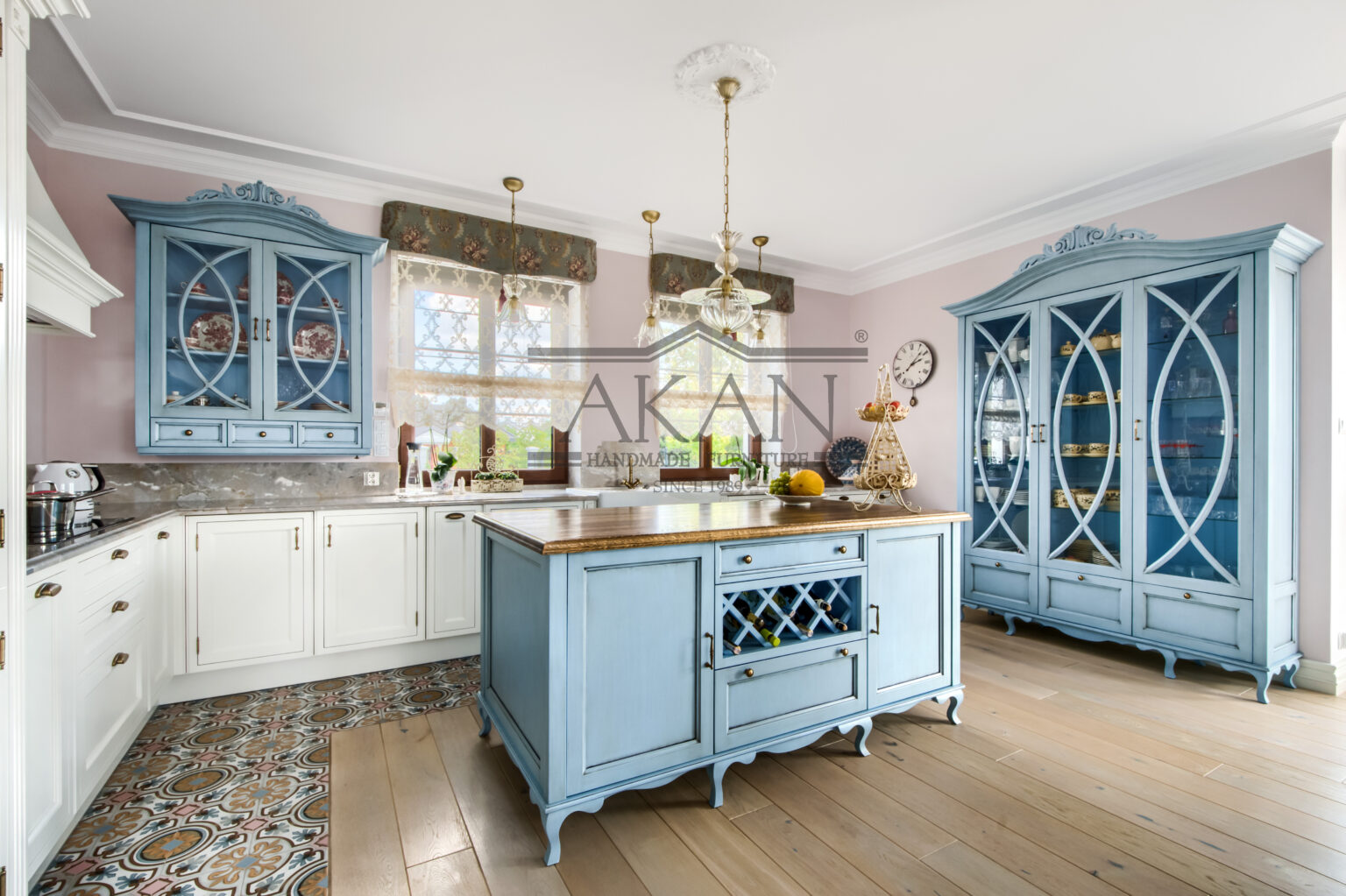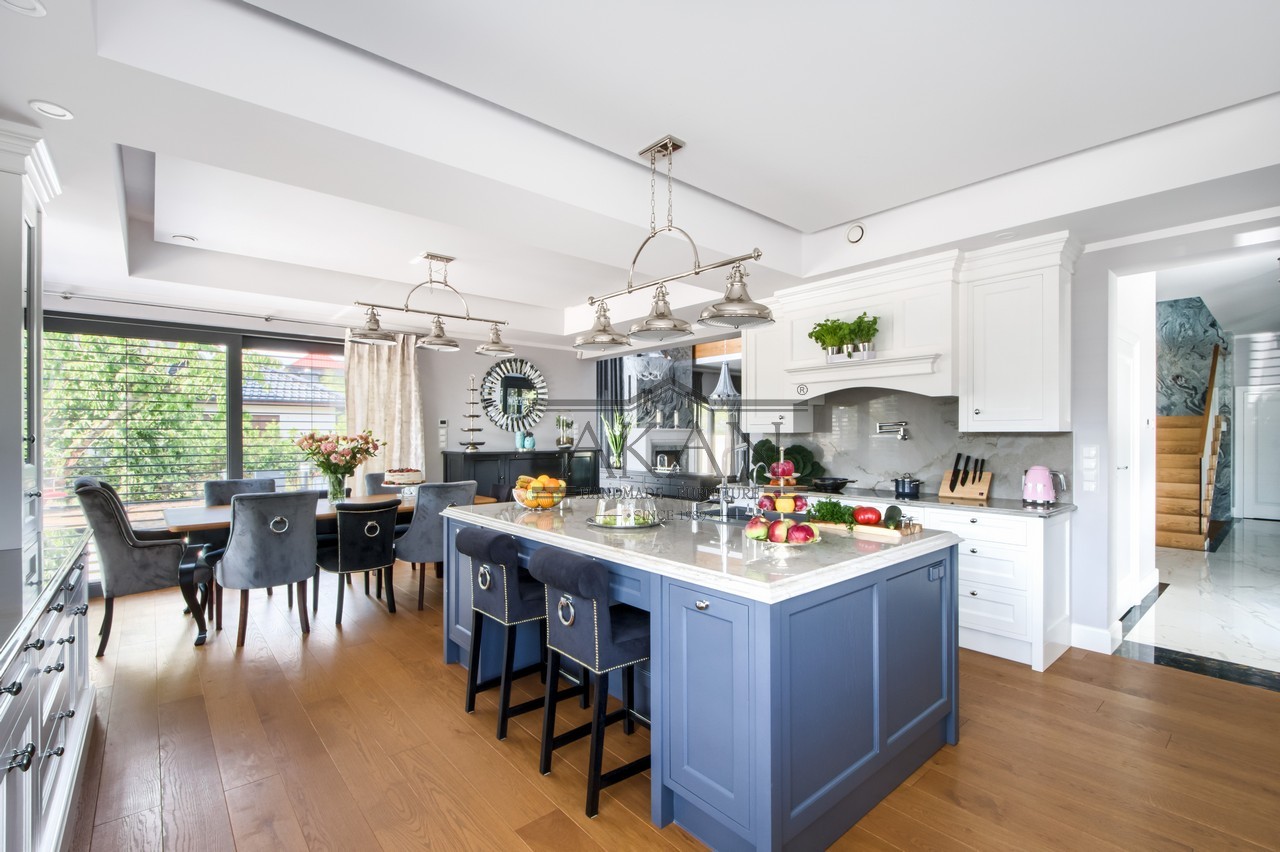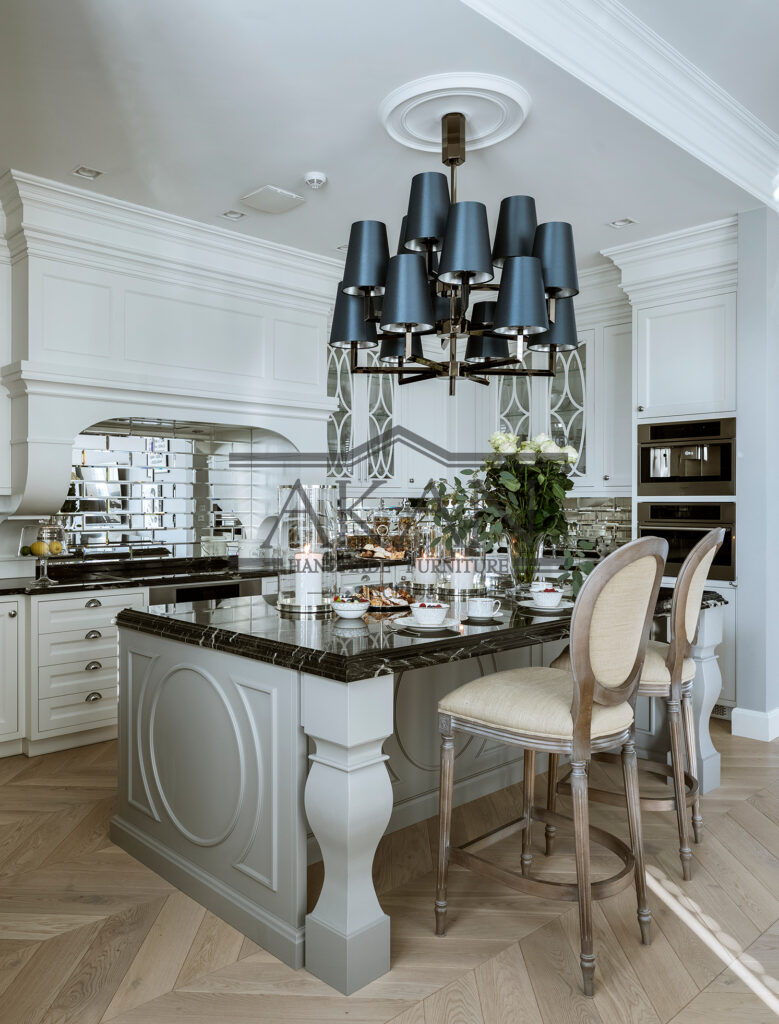
A kitchen island is one of the most searched features in both modern and classic kitchen designs. If you’ve ever typed phrases like “kitchen island dimensions,” “is it worth having a kitchen island,” or “how to design a kitchen island” into Google, you’re not alone — these are questions thousands of homeowners ask when planning their dream kitchen.
In this guide, we’re answering all of them. You’ll learn what the optimal kitchen island dimensions are, what role an island plays in your space, and why investing in a custom-designed kitchen island can make all the difference. Whether you’re planning an open-concept kitchen, a traditional English-style interior, or a sleek modern setup with barstools — this article will help you make an informed decision.
Explore our design tips and inspiration to create a kitchen that is functional, elegant, and tailored to your lifestyle.
What Are the Ideal Kitchen Island Dimensions?
Choosing the right kitchen island dimensions is one of the most common challenges when designing a practical and stylish kitchen. Google searches like “standard kitchen island size,” “how wide should a kitchen island be,” or “minimum size for a kitchen island with cooktop” appear every day — and for good reason. A poorly planned island can make movement difficult, disrupt the workflow, or simply take up too much space in a small kitchen.
The minimum recommended width for a kitchen island is typically between 60–80 cm (24–32 inches), while the length usually starts at around 120 cm (47 inches) to accommodate cabinets and provide a functional work surface. If you’re planning an island with a cooktop or sink, you’ll need more space — ideally at least 180 cm (71 inches) in length. Just as important are the walkways: leave at least 90 cm (36 inches) between the island and surrounding cabinetry to maintain comfortable flow and avoid cramped layouts.
In open-plan kitchens connected to the living or dining area, an island can double as a breakfast bar. In such cases, ensure there’s legroom under the countertop and a height of around 90–95 cm (35–37 inches) to suit barstools or counter seating.
Getting the kitchen island dimensions right is key to creating a space that supports cooking, storage, and spending time together. That’s why custom-built islands, tailored to your room and your lifestyle, are the best way to ensure both beauty and functionality.
Kitchen Island Functions – What Do You Gain by Adding One to Your Space?

A kitchen island is much more than a trendy design element — it’s the functional heart of your kitchen. More and more people searching for practical kitchen solutions are looking for a multifunctional kitchen island with worktop space, cooking zone, sink, or seating area. A well-designed island can completely transform how you use your kitchen every day.
Depending on your needs, a kitchen island can integrate a cooktop, sink, dishwasher, cutlery drawers, deep pot storage, pull-out bins, or even built-in power outlets. It can double as a breakfast bar or a casual workspace — especially valuable in open-plan layouts where the island naturally separates the kitchen from the living area while still keeping everything visually and socially connected.
If you’re looking to get the most out of your kitchen and gain additional usable surface — a custom kitchen island is the perfect solution. It’s all about smart design that reflects your habits, optimizes your layout, and adds both practicality and charm to your home.
Kitchen Island with Seating – A Functional Heart of the Home
“Kitchen island with seating” is a phrase that’s showing up more and more in Google searches — and for good reason. Combining a functional worktop with a casual dining area is a dream for many people designing a modern kitchen. A seating-integrated island works perfectly in open-concept kitchens and even in smaller spaces, where every extra function adds value.
Looking for ideas under keywords like kitchen island with bar stools, island table combo, or seating kitchen island inspiration? You’re in the right place. This kind of kitchen island isn’t just about practicality — it’s about style, comfort, and creating a spot where everyday life happens: from your morning coffee, through work-from-home sessions, to relaxed evening chats with family.
A kitchen with a seating island is also a fantastic choice for families with kids — you can prep dinner while the little ones draw or do homework right next to you. In small apartments, the island can replace the traditional dining table, while in larger spaces it naturally becomes the central gathering hub of the home.
Kitchen Island and Ergonomics – How to Plan a Functional Layout
A well-designed kitchen island is more than just a visual highlight — it needs to work seamlessly in your everyday routine. If you’re typing phrases like ergonomic kitchen with island, best kitchen island layout, or distance between island and cabinets into your search bar, this section is here to guide you.
One of the most important concepts is the kitchen work triangle — the efficient positioning of the refrigerator, sink, and cooktop. A kitchen island can either be integrated into this triangle or serve as a smart extension of it — offering extra prep space, storage, or even housing the sink or stove.
Equally essential is spacing. You’ll want to allow at least 90 cm (about 36 inches) of clearance between the island and surrounding cabinetry or appliances. This ensures comfortable and safe movement, whether you’re cooking solo or sharing the kitchen with family. Planning around these ergonomic principles makes your kitchen not just beautiful, but genuinely functional.
Kitchen Island with Cooktop or Sink – Is It a Good Idea?

Installing a cooktop or sink in your kitchen island can be a bold and highly functional design choice — but it requires careful planning.
Why? Because incorporating cooking or washing zones into the island involves additional infrastructure: proper ventilation, plumbing connections, and a thoughtful layout for electrical outlets and lighting. If you’re searching Google for terms like how to plan an island with a cooktop, pros and cons of sink in island, or island with ceiling hood — you’re in the right place.
This type of setup works best in larger kitchens, especially those open to the living room, where both functionality and visual appeal matter. If you cook often and want everything within easy reach, a kitchen island with a built-in hob or sink can greatly improve your workflow and comfort.
Custom-made kitchen islands are especially beneficial here, as they can be tailored to perfectly fit your layout, appliance specs, and personal cooking habits — turning your island into a true culinary hub.
Summary – Why a Kitchen Island Is Worth the Investment
A kitchen island is more than just a passing trend — it’s a practical feature that can dramatically improve the comfort, functionality, and flow of your everyday kitchen life. Whether you’re dreaming of a classic kitchen with an expansive countertop, a modern island with a cooktop, or a compact layout with seating — a well-designed island has the power to transform the entire space.
The most frequently searched benefits of a kitchen island include:
- extra counter space and storage,
- the ability to integrate cooking, washing, or dining functions,
- a visual and functional focal point in the kitchen,
- open-plan living and better interaction with family and guests while cooking,
- a great solution for families, remote workers, and those who love to spend time in the kitchen.
A carefully planned kitchen island offers more than convenience — it maximizes space, supports your lifestyle, and brings in a personalized sense of style that reflects your unique taste and needs.
Want to Design the Perfect Kitchen Island? Contact Us!
If you’re planning a custom kitchen with an island — whether it’s meant to serve as a prep area, seating space, or stylish storage hub — we’re here to help. Our studio has been crafting bespoke wooden kitchen furniture for years, tailored to each interior and individual lifestyle. We advise, we design, we build.
📩 Write to us: meble@akan.com.pl
📞 Call us: +48 607 066 650
🌐 Learn more: www.akan.com.pl
We create furniture that lasts — made from natural materials, 100% tailored to you.
